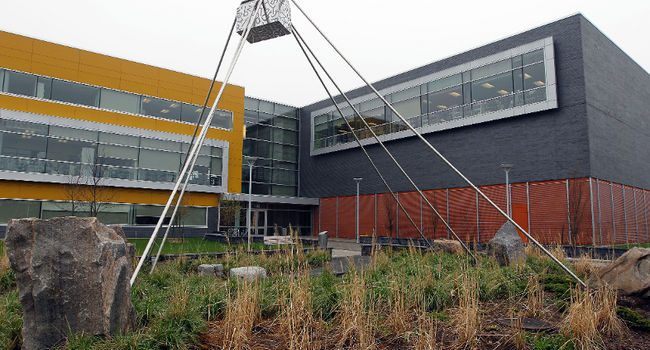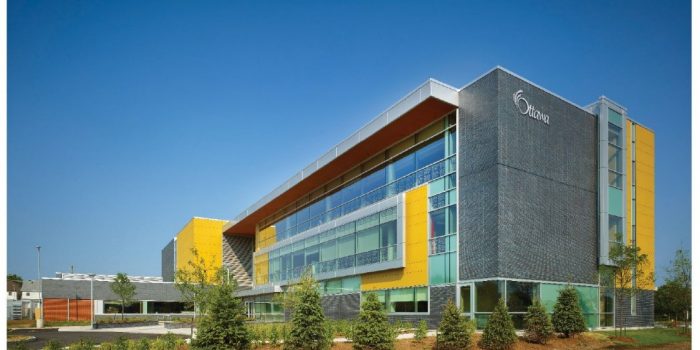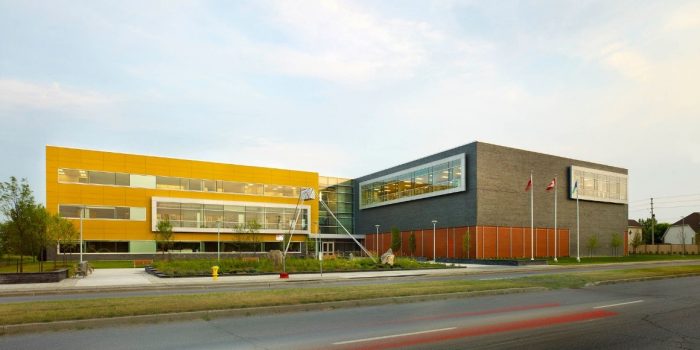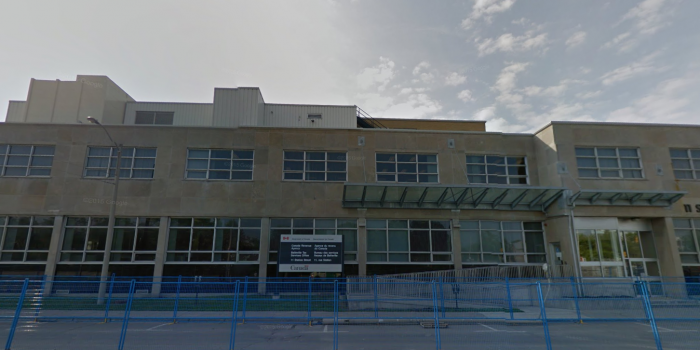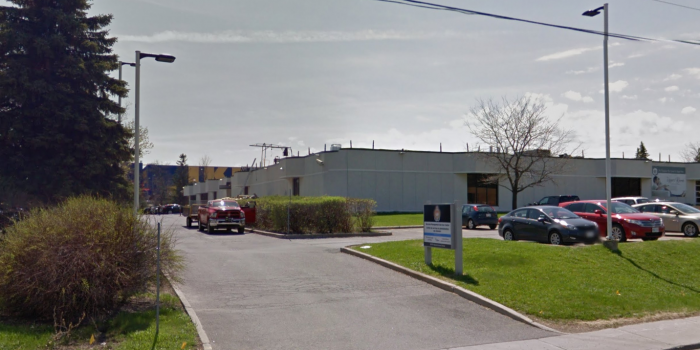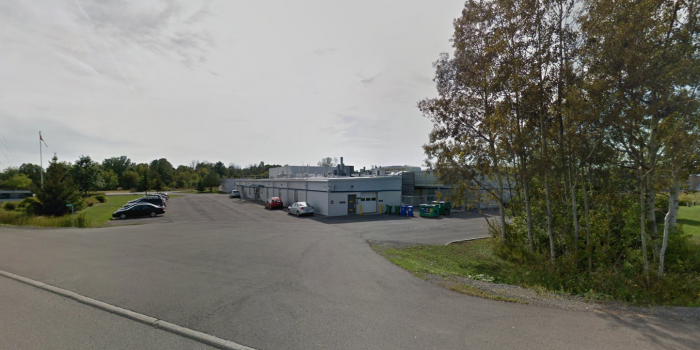The Archives and Ottawa Public Library facility includes two floors of vault space with a third level of office space for Library Technical Services. An east wing of the building will have three floors for the City of Ottawa Archives exhibit, laboratory, office and reference spaces. The ground floor portion houses the Ottawa Public Library
The new facility houses two distinct and complementary functions; a new home for the City of Ottawa’s Central Archives and a new location for the Ottawa Public Library (OPL) Materials Distribution and Collections Development / Technical Services groups. The archives’ facility includes an exhibit and office space, laboratory, reference areas and vaults. It ensures the preservation of the collection by providing environmentally controlled spaces. The OPL’s Collection Development Services, Technical Services and the Materials Distribution Centre will house all functions related to acquisition, processing and circulation of library materials throughout the library system. All new library materials and current materials requested for other branches will be sorted and distributed to the OPL’s 33 branches through this facility.
The facility design is targeted for LEEDTM (Leadership in Energy and Environmental Design) silver certification in accordance with City of Ottawa policies.
The 92,000 sq/ft facility consists of mechanical and electrical systems that include Boilers, Chillers, Make Up Units, Air Handling Units, Heat Pumps, In-floor Heating and other miscellaneous systems. A Reliable Controls EMCS system was installed to monitor and control the mechanical and electrical systems housed in the facility.
Project Type:
- New construction
Installation Type:
- CO & CO² Monitoring, Fan Coil, HVAC, Smoke, VAV
Total Area:
- 8,547 m2 (92,000 sq ft)
Equipment Installed:
- 10 MACH-ProSys
- 12 MACH-ProPoint I/O
- 60 MACH-Stat-ND
Network:
- EIA-485, Ethernet, LAN
Total System Points:
- 2,200
Total BACnet Points:
- –
Engineering Consultant:
- Fox Engineering





