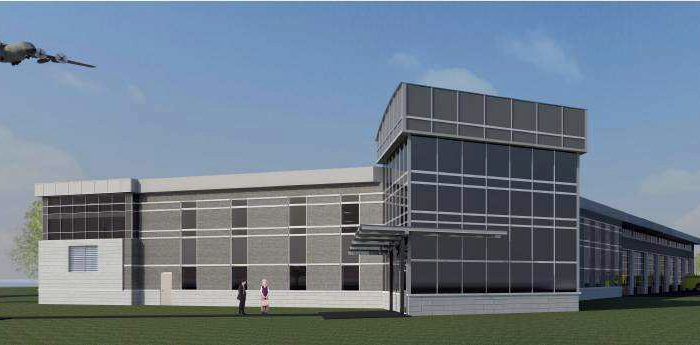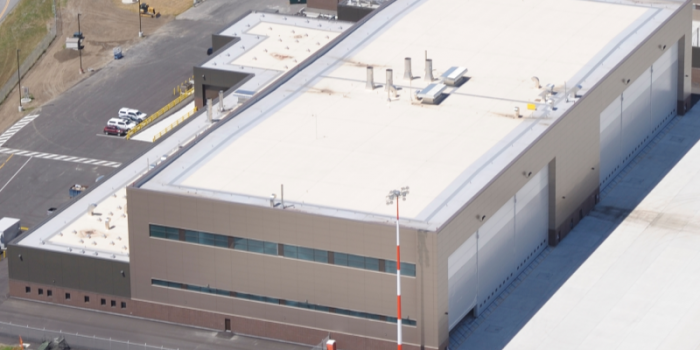This building is a new fire hall on the base. The new hall will handle a higher number of vehicles, and is over five times the size as the old hall. With a command centre facing the run way and a large garage to house the new vehicles this fire hall is state of the art.
Project Type:
- New Construction
Installation Type:
- AHUs, Boilers, Infloor Heating, CO2 monitoring
Total Area:
- 3,176 m² (34186.18 ft²)
Equipment Installed:
- 2 MACH-ProSys
- 1 MACH-ProPoint I/O
- 1 MACH-ProPoint I
- 3 MACH-ProCom
- 31 MACH-Air
- 8 QEL B5
- 19 SMART-Space Controller
Network:
- Ethernet, Fibre Optics, LAN, WAN, EIA-485
Total System Points:
- 2,200
Total BACnet Points:
- 20,000
Engineering Consultant:
- MCW








